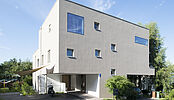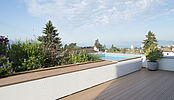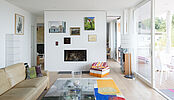M. & Mme. Pierre Gilliot
Transformation and renovation of the villa, 1010 Lausanne (VD)
The family house became too big and needed renovation, Jean Locher SAS Architecture proposed to us a clever concept: a kind of cap reported on the existing house, perfectly meeting our expectations. The initial surface was doubled. The new apartment had an entrance on the ground floor, 3 bedrooms and 2 bathrooms on the 1st, the 2nd semi open living space of 100m2 including panoramic kitchen, dining room, living room with fireplace, office, TV lounge and a bathroom. The 3 levels are connected to each other and to the cellar by a staircase and an elevator.
The original house was kept as a duplex with 5 rooms. The ground floor relationship to the garden has been greatly enhanced by a new bay window. The common outdoor facilities have been redesigned according to the new configuration with 4 sheltered parking spaces.
- 400 m2
- 1'000 m3
- 13 month
- 2012-2013



