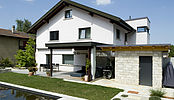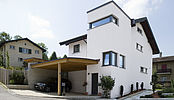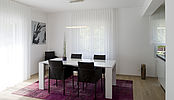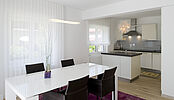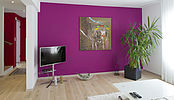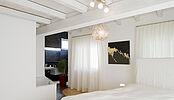M. Pierre Esseiva
Transformation and renovation of the villa, 1700 Fribourg (FR)
The purpose of the renovation and transformation was to adapt the interior and facades of the building and the layout of the garden to the requirements of a contemporary villa. I awarded the mandate of architect and work to BAT-MANN with which I had the opportunity, in the past, to work in the sector of industrial buildings. The interior of the house has been completely refurbished. An annex for the new main entrance with access stairs to the interior of the building and a second shower room adjoining the parents' bedroom completed the existing surfaces. At the same time, the sanitary, heating and windows were replaced and all the interior renovated. BAT-MANN has contributed in a professional way to the development of the different layouts and the choice of materials. The work was closely monitored by the project manager and the coordination of the various trades was exemplary. Unexpected technical difficulties have always found pragmatic solutions. This large-scale transformation was completed on schedule and within budgeted costs. The result is a great success! Thank you to the entire BAT-MANN team.
- 265 m2
- 2'200 m3
- 7 month
- 2011

