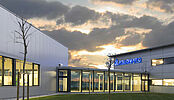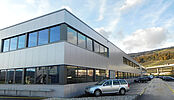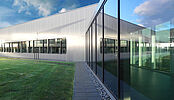Rollomatic SA - Usine
Extension of the factory, 2525 Le Landeron (NE)
Extension for the mounting unit:
The goal of our client: move and expand his assembly unit to allow greater production capacity. Surrounding this volume are the reception and storage areas, and a connecting corridor with the existing building for packaging and shipping. On the North side, are the room correction workshops, as well as the offices of administrative and technical staff.
Particular attention was paid to natural light, thanks to skylights on the roof, but also to continuous windows, protected (in summer) by micro-perforated blinds. This solution has the advantage of allowing a permanent vision on the outside, even when the blinds are lowered. This transparency is also present inside the building, with the partitions between the offices and the assembly units being completely windowed.
Because of the proximity of the water table and the poor quality of the ground, the entire building is constructed on nearly 500 piles making the invert completely watertight. The concept of heating and cooling works with a heat pump connected to 5km of geothermal probes, allowing to refresh the building in the summer by recovering the energy stored during the winter, thanks to the principle of geocooling. The entire building is under centralized management, which orders the opening and closing of windows and blinds, thus ensuring high energy efficiency.
- 8'000 m2
- 57'800 m3
- 16 month
- 2011-2013



