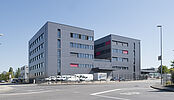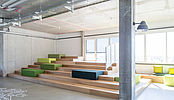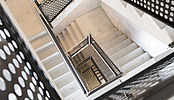Zap Immo
Construction of a building for Mci-Dorier, 1242 Satigny (GE)
Implementation:
- Basement: parking, technical rooms
- Ground floor: storage hall + mezzanine
- 1-2-3 floors: offices, cafeteria and fitness
Type of construction:
- Concrete structure, pillar slab
- Facades sandwich panels
- Green roof with retention
Technical features:
- Geothermal probes
- Active slab heating
- Double flux ventilation
- 7'600 m2
- 32'800 m3
- 20 month
- 2015-2016




