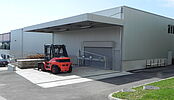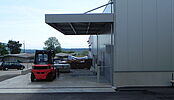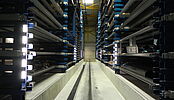Patric Metal SA
Construction of a warehouse, 2206 Les Geneveys-sur-Coffrane (NE)
Patric Metal SA is an industrial sheet metal company that offers its customers a concept of "integral sheet metal". The company is based in Geneveys-sur-Coffrane / NE www.patric.ch
In response to our industrial development, the decision was made in October 2009 to acquire a new laser cutting system coupled with a state-of-the-art automatic storage. The installation of the new automatic storage with a capacity of 435 places of 5 tons each, totaling 2'000 tons has been planned in a new building adjoining the two existing production halls.
This construction project involved a large number of unforeseen events and therefore risks due to connections with existing buildings and very heavy loads on the concrete slab. With these elements in mind and in order to continue to focus on our expertise, to meet the needs of our customers, we decided to work with a general contractor.
To control construction costs and to avoid unpleasant surprises, we proceeded in two stages. - The first step in the form of a mandate with a fixed price from the company Bat-Mann to establish a detailed description of the project, to carry out the plans allowing us to apply for a provisional building permit, prepare, send and analyze the returns of submissions. This is to precisely define the technical and financial envelope of the project. - The second step in the form of a general business contract with a ceiling price for the realization of our new storage hall.
This way of proceeding proved to be well adapted to this project and allowed us to realize thus this enlargement in the deadlines, the costs and the quality envisaged. We appreciated the professionalism of the employees of Bat-mann. A partnership and constructive collaboration prevailed throughout the project, from the idea to the closing of the file.
- 400 m2
- 4'500 m3
- 7 month
- 2010



